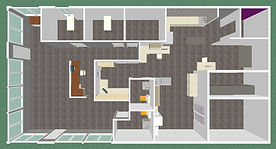

(918) 351-8206
Planning & Design
We are happy to help your take your napkin drawings to working plans. In most cases, the plans we provide will meet your local permitting requirements and become a useful tool for the construction team when they break ground on your project.


Home addition
This was an addition design for a couple in Chouteau, Oklahoma, who needed to expand a little in order to host their growing family


Whole house design
Wagoner, Oklahoma. This home for a family of four was designed to help them make their rural living dreams a reality.


New purpose? No problem!
This building lived it's first life as a restaurant, but new owner needed a plan to repurpose it as a animal health clinic


Barndominium Suite
Fort Gibson, Oklahoma. Within a horse barn, the owners wanted a small living quarters for guests and horse owners to stay over if needed.